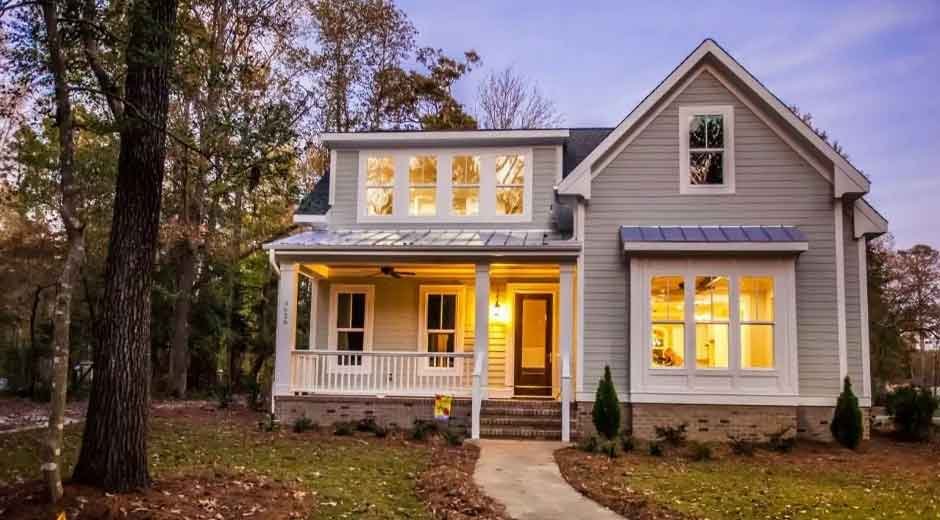Building a residential community is a massive undertaking that blends strategic planning, engineering, design, and a deep understanding of how people live. Whether it’s a neighborhood of single-family homes or a mixed-use development with townhouses and parks, the process of bringing a community to life involves multiple carefully orchestrated steps. Here’s a look at how residential communities are built—from an empty piece of land to a thriving neighborhood.
Table of Contents
1. Land Acquisition and Feasibility Study
Every residential community begins with identifying the right piece of land. Developers look for strategically located parcels, often near major roads, schools, and employment hubs. Once a potential site is found, a comprehensive feasibility study is conducted to assess the land’s viability for development. This evaluation covers key factors such as:
- Zoning and land use regulations
- Environmental considerations and potential impacts
- Soil stability and drainage characteristics
- Availability of utility connections
- Local housing market demand
Environmental permitting consultants play a crucial role at this stage, helping assess ecological concerns and guiding compliance with environmental regulations. Their expertise ensures that any permitting requirements are clearly understood and addressed early in the process. If the study yields favorable results, the developer proceeds with acquiring the land and begins the planning phase.
2. Planning and Design
With the land secured, the planning phase begins. This involves collaboration between architects, civil engineers, and urban planners to design a community layout that balances function, aesthetics, and safety. Key considerations include:
- Road networks and traffic flow
- Lot sizes and home placement
- Public spaces (parks, playgrounds, walking trails)
- Drainage systems and stormwater management
- Utility infrastructure (water, gas, electricity, sewage)
Community design also needs to meet local building codes and zoning ordinances. Developers often work closely with city planners to get preliminary approvals before breaking ground.
3. Permits and Approvals
Before any construction can begin, a range of permits must be secured. These may include:
- Site development permits
- Environmental impact approvals
- Grading and erosion control permits
- Utility connection approvals
This stage can be lengthy, depending on local government processes and public input, especially if the community is large or has potential environmental impacts.
4. Site Preparation and Infrastructure
Once permits are obtained, construction starts with site preparation. This includes:
- Clearing trees and vegetation
- Excavating and grading the land
- Installing erosion control measures
- Laying underground utilities (water, sewer, electric, gas)
- Constructing roads, sidewalks, and curbs
Proper infrastructure is the backbone of any residential community. Without it, home construction can’t proceed.
5. Residential Construction Begins
After the land is ready, construction of the homes begins. This usually happens in phases to manage costs and market demand. Builders construct model homes first to attract buyers and showcase the community vision. Then, the following steps are repeated for each home:
- Foundation pouring
- Framing and roofing
- Installation of plumbing, electrical, and HVAC systems
- Insulation and drywall
- Interior finishes (flooring, cabinetry, painting)
- Landscaping and driveway installation
Each house must pass multiple inspections to ensure safety and compliance with local building codes.
6. Community Amenities and Landscaping
Alongside home construction, work on community features begins. These may include:
- Parks and playgrounds
- Clubhouses or pools
- Fitness centers or community gardens
- Bike trails and walking paths
Developers aim to create a cohesive, livable environment that fosters social interaction and convenience for residents. Landscaping is also an essential part of this stage, enhancing curb appeal and helping to control erosion and drainage.
7. Final Inspections and Certifications
Before homes can be occupied, final inspections must be completed. Inspectors check the functionality of systems, structural integrity, and safety features. If everything meets the required standards, a Certificate of Occupancy (CO) is issued.
Common areas and infrastructure like roads and sewers may also be inspected and either maintained by the developer or turned over to the city or homeowners’ association.
8. Sales and Move-Ins
With everything in place, homes are put up for sale or lease. Marketing efforts target potential buyers, and open houses or virtual tours are held. Buyers typically go through the financing and closing process before moving in.
As residents begin to occupy the community, a homeowners’ association (HOA) may be established to oversee community rules, maintenance of shared spaces, and ensure the long-term upkeep of the neighborhood.
9. Ongoing Maintenance and Expansion
Even after the initial construction is complete, the developer or HOA continues to maintain roads, public spaces, and landscaping. Some residential communities expand over time with additional phases, adding new homes and features as demand grows.
Final Thoughts
Building a residential community is more than just putting up homes—it’s about creating a place where people can live, connect, and thrive. The process requires careful planning, skilled coordination, and a commitment to quality at every stage. By understanding how these communities are built, prospective homeowners and investors can better appreciate the work that goes into crafting the neighborhoods they call home.
